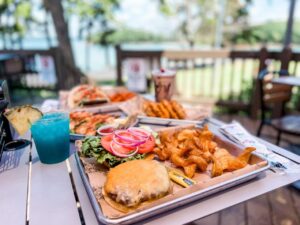
Springtime Delights
Ring in Spring with Pig Tails Reopening! The moment we’ve all been waiting for is finally here—Pig Tails is reopening its doors on February 28th! It’s time to welcome spring
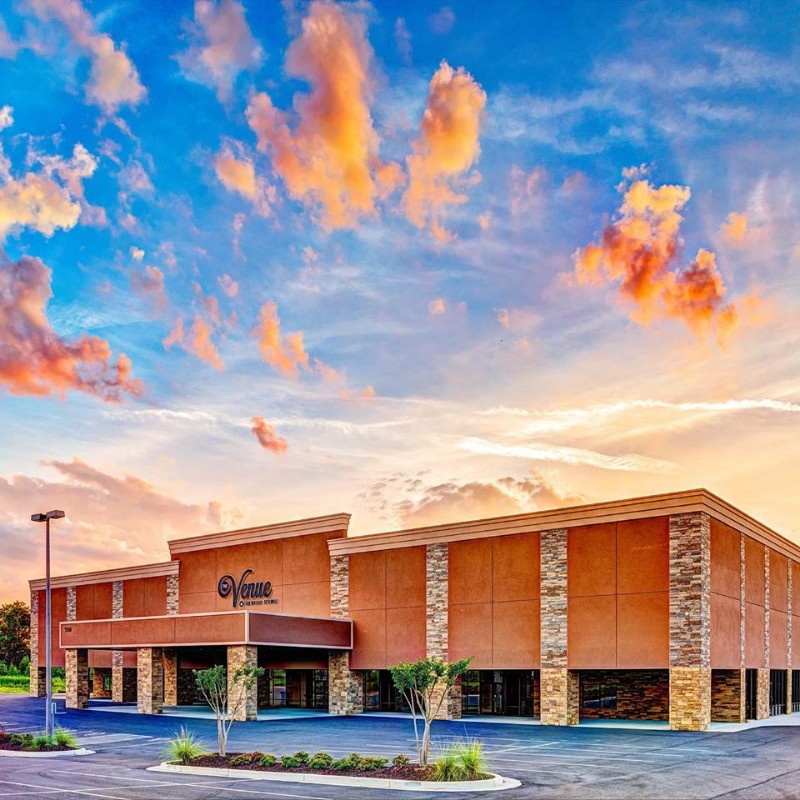

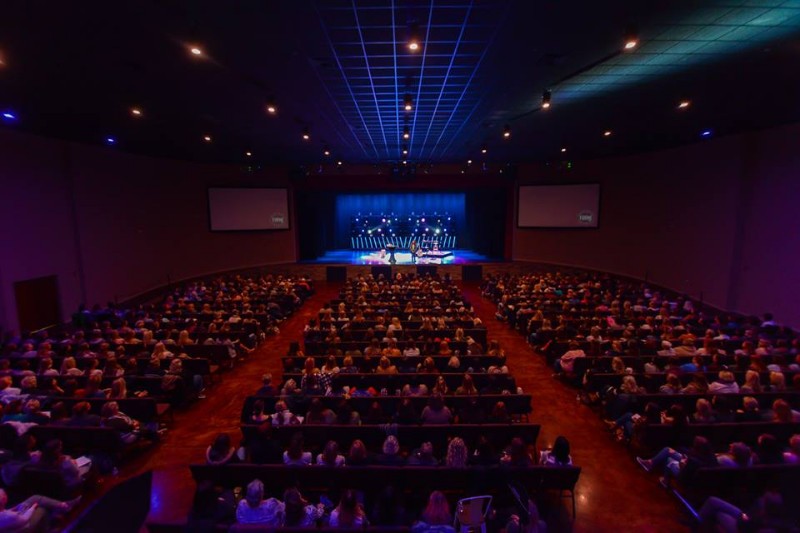
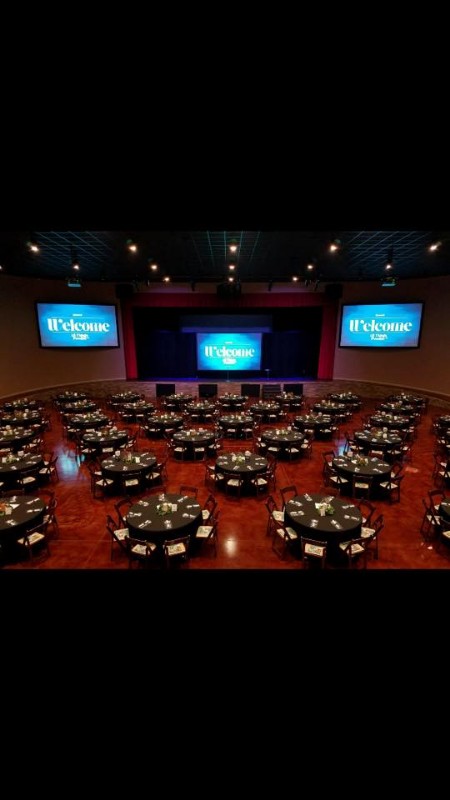




With neutral color palate, floor to ceiling windows, stained concrete floors and LED color changing house lighting, The Venue at Friendship Springs can transform any of their spaces into the perfect setting for your next event.
The concept of the building is to allow the client to create their own design, whether it be a gala, ceremony, seminar or anything else they can dream up. The team there job is to work in conjunction with their clients to make their dreams a reality. Also, the importance of high-end technology in today’s marketplace cant’ be stressed enough. Fortunately for their clients, The Venue offers the latest in all aspect of audio, video and lighting.
The Venue at Friendship Springs is a multi-purpose event center, complete with an auditorium, banquet rooms, conference rooms, and even a full working caterer’s kitchen. It is designed with the ultimate in flexibility — whether you are in need of conference space for small groups or corporate event space for 800 or more.
The caterer’s kitchen is capable of handling even the most demanding of events. With ample, well-lit, on-site parking and a covered drive-thru for inclement weather, The Venue at Friendship Springs is designed to meet any need.
The Wayne Family Auditorium
Capacity: 600 seated theatre style
500 seated reception style
Features: 60″ round tables, 6′ rectangle tables, chairs, LED lighting, 2, 16’x9′ jumbo screens, gorgeous lobby for welcome reception/break space, production manager, stage inside auditorium, dressing rooms, backstage restrooms and microphones.
The Carlisle Room
Capacity: 400 seated theatre style
300 seated reception style
Features: 5,000 sf neutral palette with one wall of floor to ceiling windows, use of 60″ rounds, 6′ rectangle tables, chairs and color changing LED Lighting
The McDonald Room
Capacity: 260 seated theatre style
200 seated reception style
Features: 3,000 sf neutral palette with one wall of floor to ceiling windows, use of 60″ rounds, 6′ rectangle tables, chairs and color changing LED Lighting
The Davis Room
Capacity: 150 seated theatre style
100 seated reception style
Features: 2,000 sf neutral palette with one wall of floor to ceiling windows, use of 60″ rounds, 6′ rectangle tables, chairs and color changing LED Lighting
The Conference Room
Capacity: 20 seated theatre style
10 seated boardroom style
Features: 200 sf of neutral space with outdoor views for plenty of light, can use pipe and drape to close off the windows for a more private vibe, use of 6′ rectangle tables, private restroom, chairs and LED lighting
For more information visit https://www.thevenueatfriendshipsprings.com or call at 678-960-9637







Ring in Spring with Pig Tails Reopening! The moment we’ve all been waiting for is finally here—Pig Tails is reopening its doors on February 28th! It’s time to welcome spring

Spring is finally arriving at Lake Lanier! The warmer weather invites visitors to enjoy outdoor activities like fishing, boating, and walking along scenic trails. Come see our slice of heaven
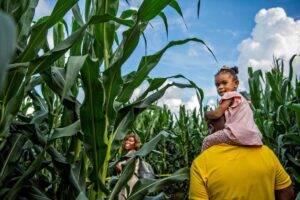
Fall is a wonderful time of year for families to come together and enjoy outdoor activities. Hall County, Georgia has plenty of options to make sure your family has a